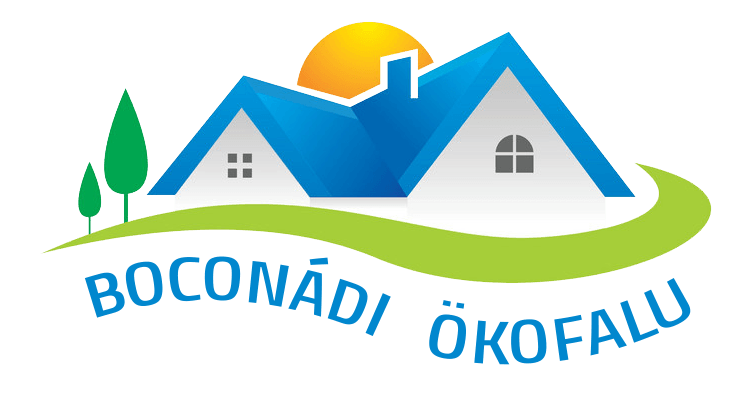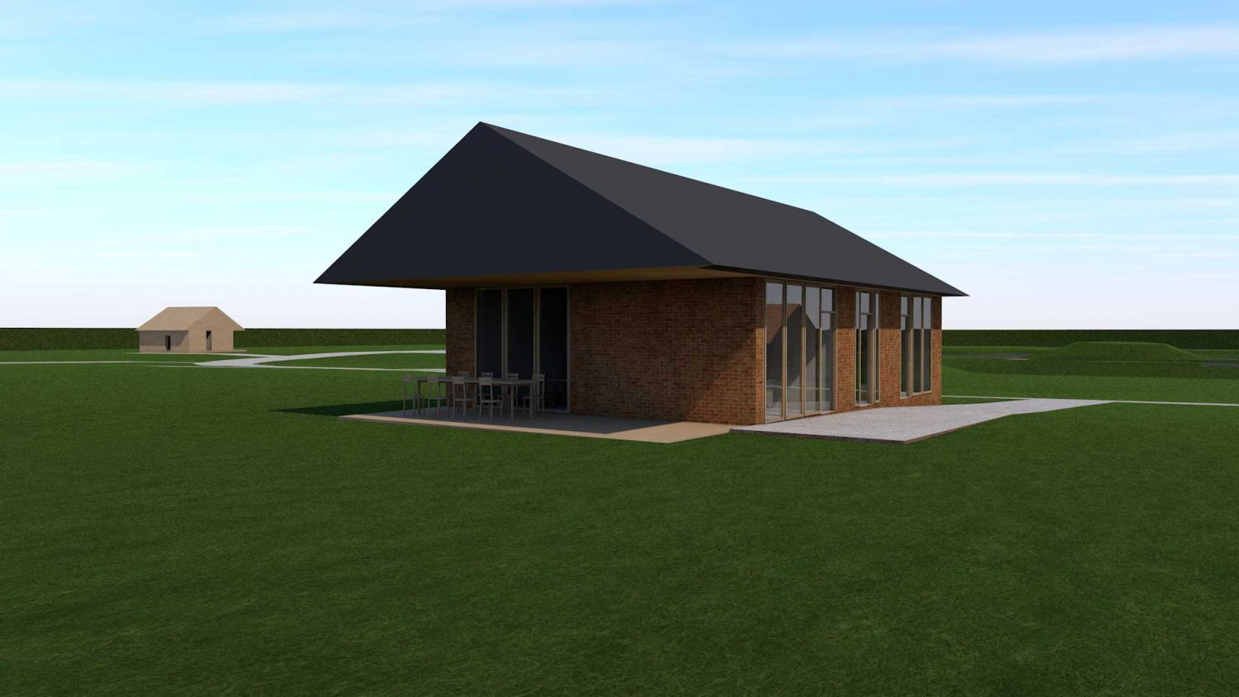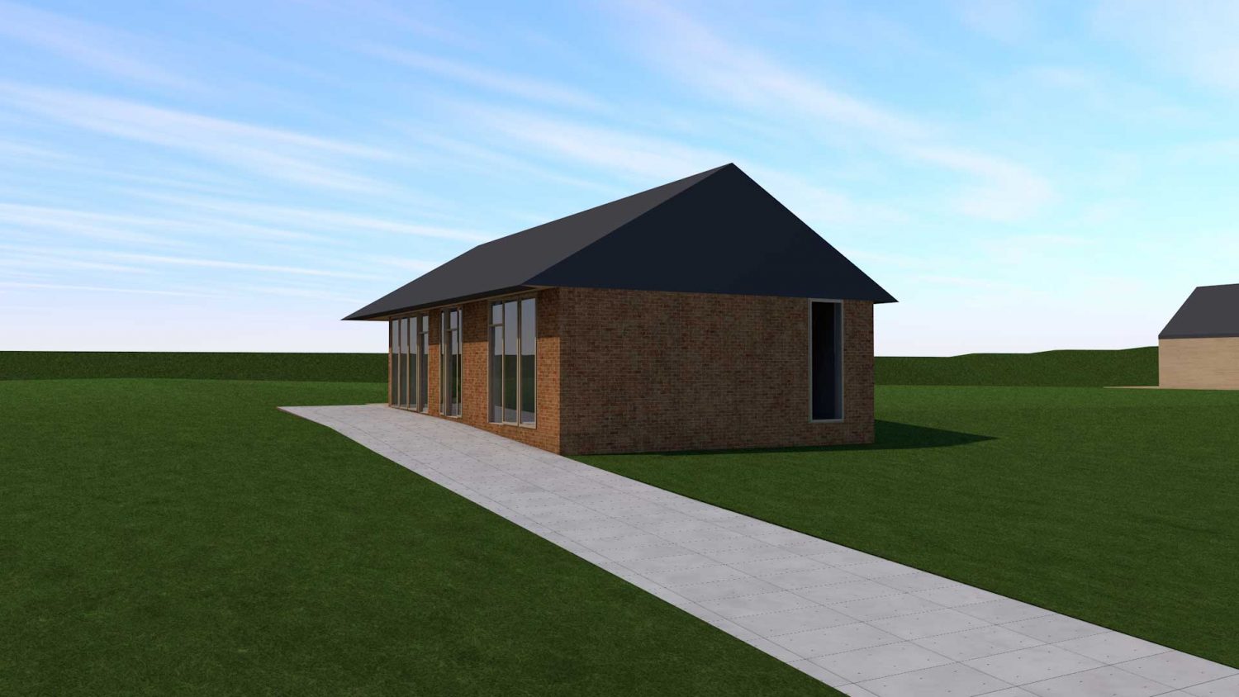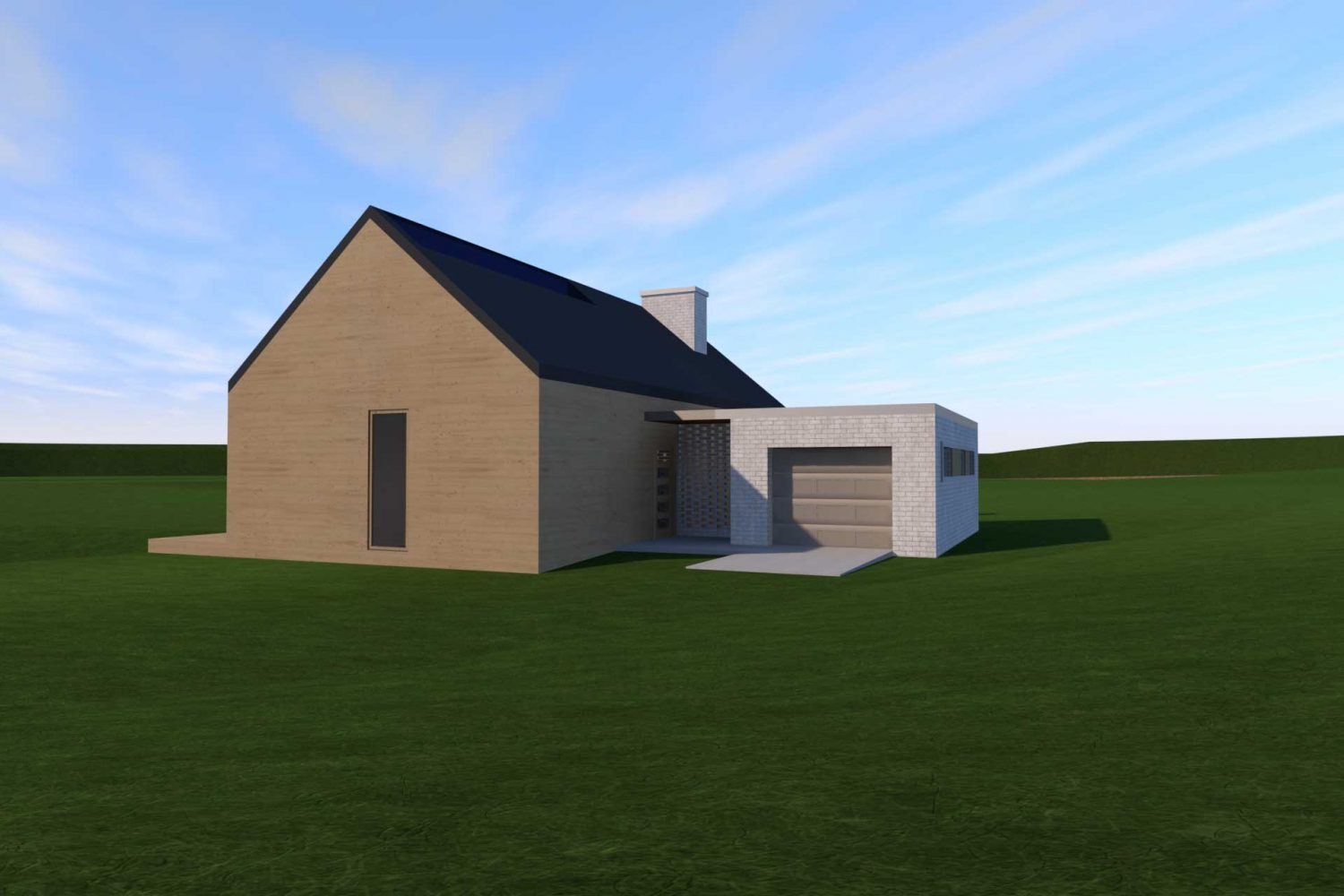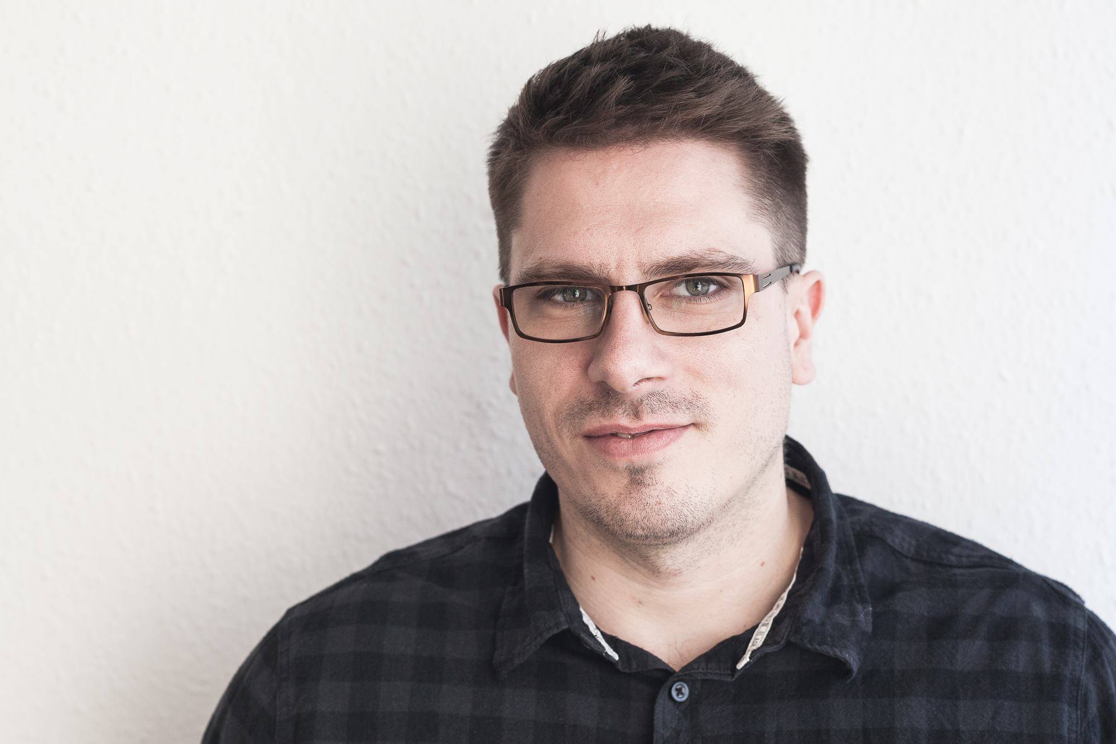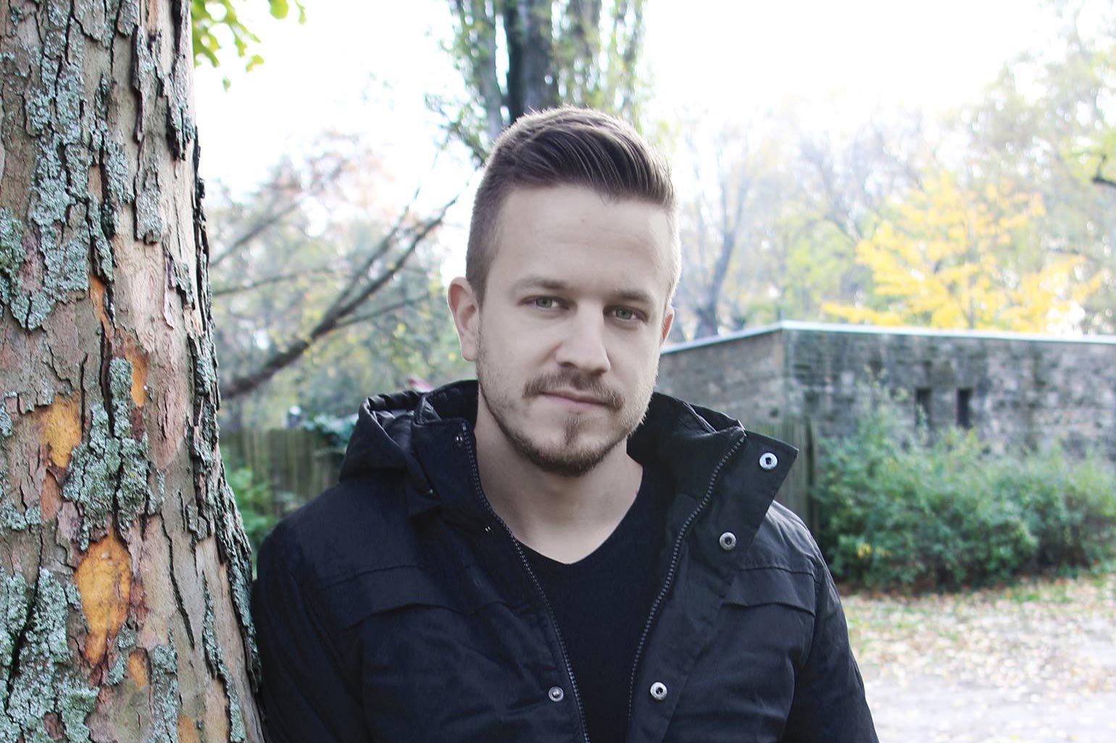For human life the most important things are clean air, fresh drinking water and high quality food. However, besides these basic conditions, we also need several other things to make our environment livable and comfortable. We need built environment, heating, air conditioning, electronic environment, opportunities for passive and active recreation and the protection, safety of these all.
In our ecovillage, we are building a world in which we can live our lives safely, away from industrial activity, in a healthy environment, independently from any major system. Our own wells, closed water system, renewable energy system based on solar and geothermal energy, professionally organized and managed agricultural model farm based on organic farming provide the most important living conditions on an own, sustainable basis, including food production. Our prestigious building stock and establishments with recreational facilities enable a lifestyle of high quality. And this small, closed world is made maximally safe by elements and high-tech systems that provide not only relaxation but also physical protection.
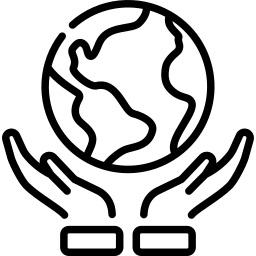
Environment
The ecovillage and its immediate surroundings are located in the southern foreland of the Mátra, in the northern edge of the Great Plain, in the valley of the river Tarna, a 10-minute drive from the M3 motorway. It is at an aristocratic distance from the nearest settlement, Boconád, but easily accessible any time, just over a kilometer away. Surrounded with a 1.5 km long circular embankment the total area of the ecovillage is more than 10 hectares, within an asymmetric lake system and the associated public space located in the center cover 5.2 hectares. 10 detached houses are connected to this with kitchen gardens belonging to each, which are at a discrete distance from each other, on an area of nearly 5 hectares. Outside of the embankment system there is a nearly 200-hectare agricultural land, which is an integral part of the ecovillage and includes organic livestock raising, arable farming, primeur horticulture, fruit production and viticulture. The surface of the estate is slightly undulating, from several points it provides an excellent panorama of the nearby Mátra and the “top” of Hungary, the peak of Kékes. From the asphalt road between Boconád-Heves an asphalt access-road leads to the estate. The estate has its own 270-meter-deep, artesian water well of drinking water-quality, which provides water to the houses and the lake system. The electricity supply of the houses is based on solar energy, but as a backup system there is its own central, conventional electricity generating system (aggregator). The heating system of the houses is based on the utilization of geothermal energy, but the traditional heating system with a tiled stove / fireplace will also be built as a backup system, for which the fuel will be provided by the nearby, self-owned forest.
The 5.2-hectare lake system at the heart of the estate serves as both a fish farm and a leisure center. Its water is provided by artesian water of drinking water quality, coming from a 270-meter-deep well belonging to the ecovillage. There is a landscaped, little island in the lake, which can be accessed via a bridge, in the middle of the lake system a small hill serves as viewpoint. The lake has a tended, regularly fished and periodically re-populated fish stock selected from fish species of the Carpathian Basin: carp, bream, crucian, pike, perch.
There are several permanent restaurants with hot cuisine nearby (Kisvadász Restaurant Boconád, Szőlőkalja Utca 022/57, 3368, Alatka tavern), fishing lakes are available (Alatkai Fishing-Sport Centre, Rab Fishing Lake, Tárasztó Fishing Lake), 10 minutes away in Tarnaméra there is a thermal and beach bath and horse riding facilities (Kasper equestrian farm) are available within a 10-minute distance. Besides cross-country riding the area is perfectly appropriate for cycling tours as well.
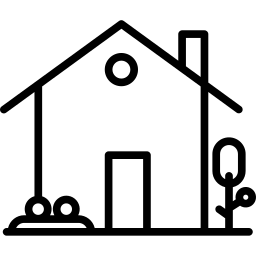
Building stock
The embankment system surrounding and protecting the ecovillage is built according to the logic of early Árpádian hillforts, whereas concerning the location of the houses the distribution of the plots ensures both a discreet distance and the experience of belonging together, similarly to the farm system of the Hungarian Great Plain developed over centuries. To each house belongs an own kitchen garden of almost one-third hectare, in which – according to the decision of the owner – a lawn can serve the recreation, but the area can be cultivated as a vegetable garden or a flower garden, or a staff can also be employed for gardening. Kitchen gardens, including individual houses and own “estates” are separated from each other by loose-structured bushes and hedge plantations or eye-catching and landscape-friendly greenwalls of living plants, instead of strict, traditional fences. Our architects paid special attention to the orientation of the houses and the allocation of plots, so our houses stand on smaller hills. From their northern windows residents can enjoy the panorama of the Mátra, their southern terraces are sunny, overlooking the 5.2-hectare lake system and community space on the southern side of the ecovillage. After selecting the plot, you may freely choose the house to be built on the chosen plot out of the models of our buildings composed with different floor areas and design plans, which can be expanded in a module system or completely redesigned based on individual needs. Besides our houses, many other buildings and facilities serve the community of the ecovillage, such as a polyurethane running track on the top of the embankment, a walking path with observation points, a bridge leading onto a little island in the middle of the lake system, the romantic garden screen of the island, a lakeside barbeque terrace, an observation point on an elevation of the peninsula stretching into the lake, and a pier on the lake with fishing spots and a boat dock. The lake system is crossed by a “bridge of Moses” with a witty and spectacular solution, through which the visitor gets under the surface of the lake, and like in an aquarium, looking through a glass wall you can see the everyday life of the underwater world.

Safety
Following the philosophy of the early Árpádian hillforts the ecovillage is surrounded by an almost 3-meter high, landscaped, irregularly shaped, circular embankment of about 1,5 km in length, varying in width. There is a ditch system in front of the embankment and in front of the ditch system, the outer perimeter of the estate is marked by a steel mesh fence. The steel mesh fence is electronically protected with an industrial camera system and motion sensors, and the multifunctional, landscaped ditch and embankment system provide an aesthetic external appearance. It forms a compact unit and at the same time provides protection against any physical impact. It is made of natural material – earth – so it is massive, unbreakable, non-combustible. It shelters against wind, dust, and possible extreme floodwaters, beneficially and effectively protects against unauthorized intrusion, either it is accidental or well-organized. This system perfectly hides all the inner parts of the ecovillage from the outside observer, from all sides, in harmony with the landscape, and it also serves as a design element from the outside. The embankment system is multifunctional: the neatly cut and tended grass on its outer surface is also utilized for grazing “racka” sheep, on the top of the embankment there is a polyurethane running track, next to it there will be a pedestrian walking path with observation points at some places, benches in landscaped areas and outdoor sports facilities, that serve the recreation of people living here. The inner surface of the embankment is already an area belonging to each house’s own garden, so it can be used for hobby garden cultivation or a recreation area with lawn. The multifunctional embankment system of the ecovillage has a single gate that can be used also by motor vehicle. It is equipped with a built-in anti-breakthrough system, a barrier and an electronic access and camera system that registers and stores all entries and exits, thus ensuring the peace of mind of those living here. A webcam operates on the area of the village, the screen of which can be viewed by any homeowner, who has access to it, at 24 hours a day via internet. The ecovillage is protected by a “moving” security guard.
The area
Discover the 200-hectare area
The for ages functioning agricultural estate surrounding the ecovillage is the private property of the entrepreneur, who has dreamt and created the ecovillage. The 200-hectare area is cultivated with arable farming, viticulture, early vegetable and fruit production covering plant variety and animal breed typical of the Hungarian Great Plain landscape.
ARABLE FARMING – LIVESTOCK PRODUCTION – EARLY VEGETABLE AND FRUIT HORTICULTURE – SYLVICULTURE – FISH FARMING
SELF-SUSTAINING PROPERTY
The for ages functioning agricultural estate surrounding the ecovillage is the private property of the entrepreneur, who has dreamt and created the ecovillage. The 200-hectare area is cultivated with arable farming, viticulture, early vegetable and fruit production covering plant variety and animal breed typical of the Hungarian Great Plain landscape. The orchard of one hectare grows cherries, sour cherries, apricots, peaches, plums, pears, apples, quinces, loquat, on another hectare blue and white grape vines are cultivated, while on several hectares of the vegetable garden peas, beans, potatoes, vegetables, carrots, radishes, pumpkins, beetroots, cucumbers, eggplants, peppers, tomatoes, dill, sorrel and spinach are grown. There are peppers, tomatoes and cucumbers raised in poly-tunnels in all weather, and wheat and maize in crop rotation system in the fields. The basis of the livestock consists of 10 gray cattle, 20 “racka” sheep and 50 poultry, which can be flexibly increased according to later needs. Fish farming takes place in the 5.2-hectare lake system, planted fish species, which can be fished: carp, bream, crucian, pike and perch. The estate is legally separate but concerning its operation it forms an organic unit with the ecovillage. The long-term cooperation-agreement with the ecovillage and the owner of the property guarantees that the high-quality organic food produced by the farmland (cereals, vegetables, fruit, eggs, freshly caught fish or freshly cut meat, partially or fully processed meat products) is available at all times or can be purchased by homeowners at any time by prior arrangement. Sylviculture ensures the supply of wood to the ecovillage, which on the one hand provides a visual and leisure program element (for heating of fireplaces, for barbecue parties, for summer evening campfires) and on the other hand provides raw materials for the heating backup system if necessary.

 Magyar
Magyar Deutsch
Deutsch Nederlands
Nederlands