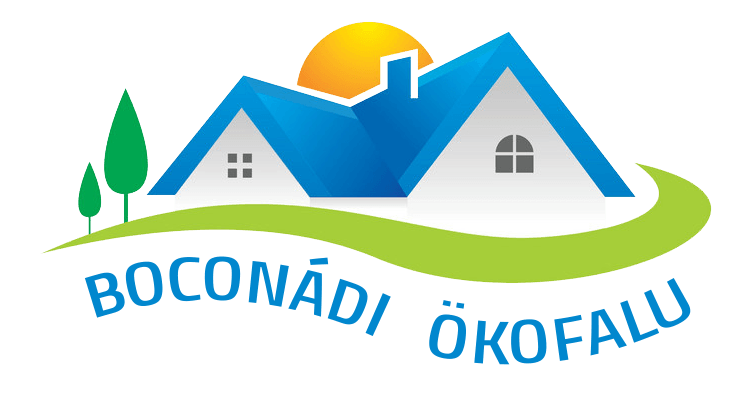When allocating the plots, we paid special attention to the terrain of the area on the one hand, and to the ideal orientation and the necessary, discrete distance of the houses to be built (free from disturbing proximity and sounds), on the other hand. We have planned only ten houses in the ecovillage. The slightly undulating area provided an opportunity for the houses to stand out from their surroundings and to be sunny due to their southern orientation, following typically the historical and cultural traditions, overlooking the lake system and community space. The boundaries of the plots are marked only by loose-structured bushes and shrubs, ensuring the experience of freedom provided by the spacious spaces. Recreational facilities such as the polyurethane running track on the top of the embankment, the walking path around the lake system, the small island, the Bridge of Moses, the observation point in the middle of the lake, the piers, the boat dock, the barbecue terrace and the sports facilities are planed into the public spaces, so they can be used by all residents.

 Magyar
Magyar Deutsch
Deutsch Nederlands
Nederlands